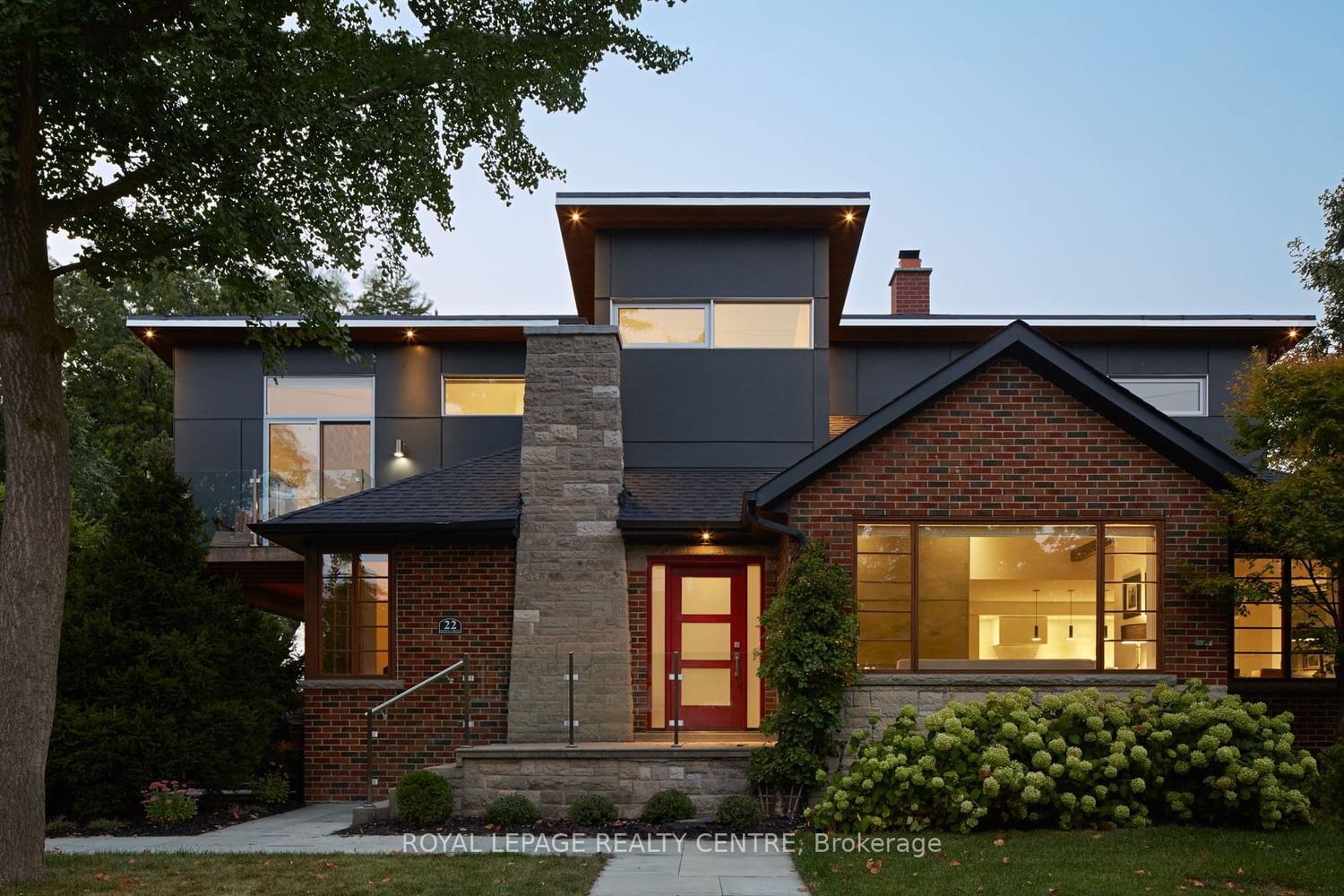$2,579,900
$*,***,***
3+1-Bed
4-Bath
2000-2500 Sq. ft
Listed on 4/11/24
Listed by ROYAL LEPAGE REALTY CENTRE
Custom Reno and Addition in Port Credits Most Desirable Pocket. Turn South Off Lakeshore Blvd onto Tree Lines Hiawatha Pkwy and View the Lake Through the Park at The End of The Street. A Short Walk to The GO Train. Completed In 2017 With Spray Foam Insulation, New Plumbing, Electrical, HVAC, And A Modern Second Story Clad in Hardie Fibre Cement Panels and Anodized Aluminum Windows. Only The Exterior Brick Walls of The Main Floor and Thermal Mahogany Window Remain of The Original Structure. Soaring Cathedral Ceilings with Mahogany Clad Beams and Open Concept Living Area With 2 Story Concrete Fireplace Surround Create a Dramatic Entrance. The Second Floor Has High Sloped Ceilings with Operable Roof Window. Primary Bedroom with Deck Overlooks Backyard. Perennial Gardens with A Japanese Inspired Koi Pond, Can Be Viewed from The Covered Deck with Natural Gas Fire Table, Next to A Cedar Clad Hot Tub. Private Courtyard for Dining. Designed By Chris Hall of +VG Architects This Is a One of Kind Design.
Muti Italian Kitch. Marble Tile. Banas Stone Walkway, Patio, and Courtyard. Hot Tub. Nat. Gas Fire Table. Shed With Loft. Mahogany Floating Shelves in LR. Solid Wood Waterfall Island. Featured in Star, Design Lines and Retrofit Magazines.
W8227246
Detached, 2-Storey
2000-2500
8+2
3+1
4
1
Attached
5
51-99
Central Air
Part Fin
Y
Brick, Other
Forced Air
Y
$9,676.29 (2023)
150.00x50.00 (Feet) - Pool Sized Corner Lot With Privacy Hedge
